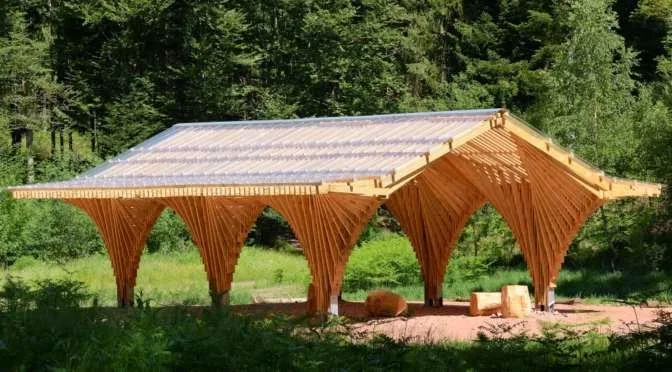A FOREST SHELTER BY STUDIOLADA AND YOANN SAEHR ARCHITECT
Special features of the operation: The refuge of the bog is a participatory construction work which companies participated, executed by the means at hand.
A Shelter Forest in Bertrichamp by Studiolada and Yoann Saehr Architect
Photo © Nicolas Waltefaugle
It was built by a team of municipal employees and volunteers of the village.
A Shelter Forest in Bertrichamp by Studiolada and Yoann Saehr Architect
Photo © Christophe Aubertin
It will provide accommodation for walkers and children "Green Class" school trip to come every week to discover the treasures of the last of peat in the area of Meurthe-et-Moselle.
A Shelter Forest in Bertrichamp by Studiolada and Yoann Saehr Architect
Photo © Nicolas Waltefaugle
The small covered terrace raises the question of small sections of wood and the issue of density in architecture.
A Shelter Forest in Bertrichamp by Studiolada and Yoann Saehr Architect
Photo © Nicolas Waltefaugle
The shape frame wave, massive, light, is in the clearing like a bug.
A Shelter Forest in Bertrichamp by Studiolada and Yoann Saehr Architect
Photo © Nicolas Waltefaugle
It offers a new and fascinating use of the "good old wooden board."
Everyone can make their own interpretation of the building according to your imagination - the frame, bathed in light, seems like a cloud.
A Shelter Forest in Bertrichamp by Studiolada and Yoann Saehr Architect
Photo © Nicolas Waltefaugle
The structure consists only of old planks bolted together to form a thick band that allows uniform tension within the distribution.
A Shelter Forest in Bertrichamp by Studiolada and Yoann Saehr Architect
Photo © Christophe Aubertin
Beams and columns are regular and aligned, but the position of the beam is moved progressively neck - to support various constraints or triangulation cantilever beam.
A Shelter Forest in Bertrichamp by Studiolada and Yoann Saehr Architect
Photo © Christophe Aubertin
This particular arrangement also creates arcs and crosses that serve as reinforcement for the three major building plans: lateral, longitudinal and ceiling. Crossbucks or no reinforcement panels are needed.
A Shelter Forest in Bertrichamp by Studiolada and Yoann Saehr Architect
Photo © Nicolas Waltefaugle
Lateral expansion is allowed (up to 20 inches of linear expansion between summer and winter) because there is nothing to prevent: cross straps to allow movement and corrugated Plexiglas is extendable like an accordion. Source Studiolada Architects.
A Shelter Forest in Bertrichamp by Studiolada and Yoann Saehr Architect
Photo © Christophe Aubertin
Location: Bertrichamps, France
Architects: Architects Studiolada, Yoann Saehr Architect
Project Director: Christophe Aubertin; studiolada architects, Yoann Saehr Architect
Structural Engineer: BE Barthes Bois
Size: 81.0 m²
Year: 2014
Photographs: Christophe Aubertin, Nicolas Waltefaugle


Comments
Post a Comment
Write Comment here and that has not been able Us Thank you