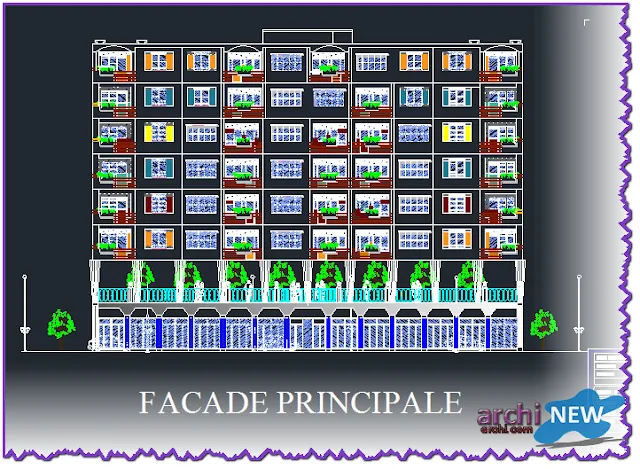En) - Download AutoCAD DWG file to 250 social rental housing habitat collective
(Ar) - تحميل ملف أوتوكاد لــ سكنات اجتماعية 250 مسكن اجتماعي
Download AutoCAD DWG file to project a
AutoCAD file a contains:
- Horizontal projections of the project
- Vertical projections of the project (sections (
- North façade
- Eastern facade
Click on the download icon
.
The project is an AutoCAD file is special created by architecture students or architecture studies Vaellouka Office is responsible for:
- Re-modeling projects on the ground copying these files
- Misuse of these files and transfer the property to personal property
It prevents copying this subject and moved to other locations without mentioning the name of the source
In a recent share your opinion in this project through the bottom of the comment Site
Share your subject using the social networking buttons
If the link is disabled mention it in the commentary will be repaired
Share your opinion, your creativity, your ideas
We participated in the development of this site through the threads Just communicate with us










Comments
Post a Comment
Write Comment here and that has not been able Us Thank you