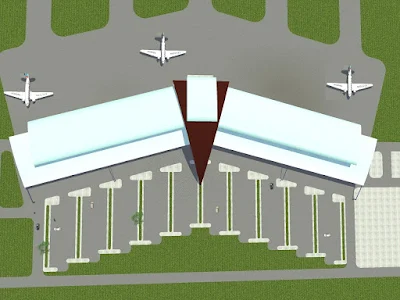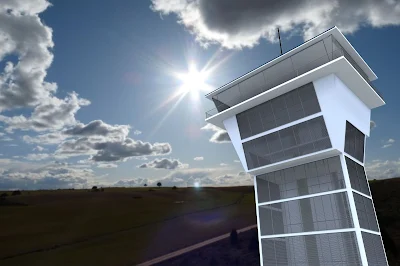(En) - Download AutoCAD DWG 2D file toAutoCAD The Airport Terminal, Piura ( category : Airport )
Descriptive Memory
The Airport Terminal, Piura.
Descriptive Memory
International Airport, Piura.
Project Name:
The Airport Terminal, Piura
owners:
date:
November 2011
Location:
Department: Piura
Province: Piura
District: Piura
City: Piura
Address: Km 5 Carretera Paita..
registry data
Item No. 11111111.
Piura Registry Office, Registry Zone No. 1 Headquarters Piura.
Available land area.
Three million six hundred seven thousand two hundred nineteen (3607 219.29.71 m2)
Justification:
The construction of a new airport in the city of Piura responds to some perceived needs of various orders:
- Increase in domestic air traffic 17.65% between January and July 2011, compared to the same period in 2010 when two million passengers mobilized 971.969, registering three million passengers this year 496.609.
- The current airport of Piura is one that has a higher passenger traffic, this due to the increase in tourist and commercial.
- Increased demand for flights is presented in summer.
- The airport is the main gateway to the beaches in the area of Talara, Bodies, Mancora and Zorritos.
- Currently the offer of international flights is rising in the city of Piura.
objectives:
a) Build on the plot of land, currently unused, to build an airport terminal.
b) The project, which would be new set, to help improve and revitalize the urban image of the city.
c) With this project, helping to consolidate the urban area.
Program Project Areas:
- An airport terminal will be built, with an average area of 15 137.5032 m2.
- The terminal will:
Salas or national service
Salas or international service
or Administration Building
or Control Tower
- Area of the first floor: 9110.6942 m2
- Second Floor Area: 6026.8090 m2
- The total area will be built 15137.5032 m2
Project Description:
The proposed project is an airport terminal two levels.
The proposed design is a building of metal beams and columns, foundations are based on shoes. The mezzanine will be decking board. All exterior and interior walls of brick buildings will be finished and frotachados tarrajeados. The stairs are concrete structure with linoleum floors and balustrades and railings of steel in round tubes with a simple but nice design.
The interior floors are with porcelain, masonry walls are brick and finished frotachado without finishing. The doors to the terminal entrance doors are aluminum frame and translucent panels eco resin, and the interior doors are counter plates some plywood and aluminum eco resin panels and some others. All windows of the buildings are made of aluminum and sliding panels eco resin.
The latrines take sanitary ware and fittings national, of the highest possible quality, and the walls are plated with national porcelain.
Every room in the terminal take all your electrical fixtures and strength corresponding to the most appropriate possible performance.
In the whole design facilities cisterns, water towers and pumping equipment are included. The entire perimeter of the land will be fenced by a wall of iron railings and gates for internal parking.
The facade of the building will be trying to achieve a formal integration with the features of the urban context, and the color palette to be used for the facade and interior environments will be in pastels and light colors.
funding:
construction of the project with its own financial resources run.
Runtime:
It is estimated that the construction work could be done in a twelve-month calendar period.
Estimated Project Cost.
Based on the Values box Unitary Official Buildings for Costa, in force from 01 to 30 June 2010 (Ministerial Resolution No. 296-2009-Housing published on 30-10-2009 in the newspaper El Peruano. And Departmental resolution No. 145-2010-INEI of June 1, 2010).
structures:
- Walls and Columns
B. columns, beams and / or slabs of reinforced concrete and / or metálicas.S. / 249.99
- Ceilings:
A. Losa or lightened reinforced concrete with spans greater than 6m. More overload 300 kg / m2. S. / 121.39
D. Metallic cover, fiber cement over metal beams. S. / 81.41
finishes:
- Floors:
A. imported marble porcelain. S. / 206.46
- Doors and windows:
D. Aluminium windows and glass doors of select wood,
clear glass S. / 60.05
- Coatings
F. frotachado without finishing and / or plaster molding, washable paint S. / 45.36
- Bathrooms:
C. Bathrooms national or ceramic complete with majolica
National white colored S. / 40.70
- Electrical and sanitary installations:
E. Cold water, hot water, single phase S. / 43.86
The estimated cost of construction square meter results from five hundred twenty-five soles and three cents (S. / 849.22 Nuevos Soles).
The built condominium area is 15137.5032 m2.
15137.5032 m2 x S. / 849.22 = S / 12855 070.47
The estimated cost for the construction of the Airport Terminal is 12,855,000 seventy forty seven cents. (12 855 070.47 Nuevos Soles).
Roxana Paola Crisanto Silupú
DNI 45605716
Download AutoCAD DWG file to project a
AutoCAD file a contains:
- Horizontal projections of the project
- Vertical projections of the project (sections (
- North façade
- Eastern facade
- ARCHITECTURE
- STRUCTURES
- ELECTRICAL INSTALLATIONS
- sanitary
- OBRA
- COVER
- security
- town planning
- ARCHITECTURE
- STRUCTURES
- ELECTRICAL INSTALLATIONS
- sanitary
- OBRA
- COVER
- security
- town planning
Click on the download icon mediafire
.
Do not just read and go
We need your help
Share with your friends To benefit
, Comment - even if the word of thanks -.
.
The project is an AutoCAD file is special created by architecture students or architecture studies Vaellouka Office is responsible for:
- Re-modeling projects on the ground copying these files
- Misuse of these files and transfer the property to personal property
It prevents copying this subject and moved to other locations without mentioning the name of the source
In a recent share your opinion in this project through the bottom of the comment Site
Share your subject using the social networking buttons
If the link is disabled mention it in the commentary will be repaired
Share your opinion, your creativity, your ideas
We participated in the development of this site through the threads Just communicate with us
المشروع هو عبارة عن ملف أوتوكاد يكون خاص تم إنشاؤه بواسطة طلاب الهندسة المعمارية او مكتب الدراسات الهندسة المعمارية فالوقع غير مسؤول عن :
- اعادة نمذجة المشاريع على أرض الواقع بالنسخ هذه الملفات
- اساءة استخدام هذه الملفات و نقل هذه الملكية الى الملكية الشخصية
يمنع نسخ هذا الموضوع و نقله الى مواقع أخرى بدون ذكر اسم المصدر
في أخير شاركنا رأيك بهذا المشروع من خلال صندوق التعليقات أسفل الموقع
شارك أصدقاءك هذا الموضوع باستخدام أزرار التواصل الاجتماعي
إذا كان الرابط معطلا أذكر ذلك في التعليق وسيتم إصلاحه
شاركنا رأيك, إبداعاتك ,أفكارك
شاركنا في تطوير هذا الموقع من خلال المواضيع فقط قم بالتواصل معنا





















Comments
Post a Comment
Write Comment here and that has not been able Us Thank you