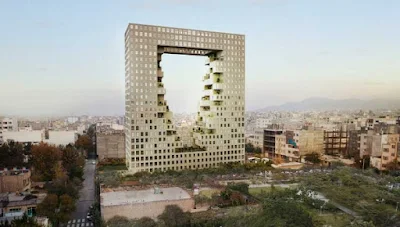Vertical village in the heart of residential tower in Iran from the Design Studio and the Studio Challenge ZAAD
Vertical village in the heart of residential tower in Iran from the Design Studio and the Studio Challenge ZAAD
Office desk with Studio ZAAD Challenge Studio to visualize new residential pool in the Iranian city of Mashhad. As the very tower was designed with an area of 40,000 square meters to ensure that green energy conservation strategies and generate a sense of ' small town '. The distinctive shape depends on the design philosophy of the void (empty) ' arising from the desire to swap programme construction of emptiness common green, which promotes interaction among residents. And under Vandad Ecologic Tower tower was gluing so that it reflects the desire of the developer in adopting green technologies sustainability vision in its methodology, adding that its origins were in the small town of customer wishes to reflect the new Tower small town lifestyle elements in its design.
So the architects to analyse general problems of urban planning and architectural design which directly affects the contemporary city greeted it with their proposal in an attempt to identify more sustainable features and environmentally conscious lifestyle civilians avoid negatives brought by modern civilization to life communication and coexistence with the environment and neighbours. They believe that creating thresholds reinforced by contemporary cities have reduced the sense of citizenship and social responsibility towards society and the environment together. Thus the design strategy on philosophy is blank where the vacuum before addition of the common green spaces that promote active communication. Subtraction method creates the Wadia green between opposing towers and callers and creates a substitute for ' vertical city ' contemporary ' vertical ' village in all its societal values, by architects.
source: arch-news









Comments
Post a Comment
Write Comment here and that has not been able Us Thank you