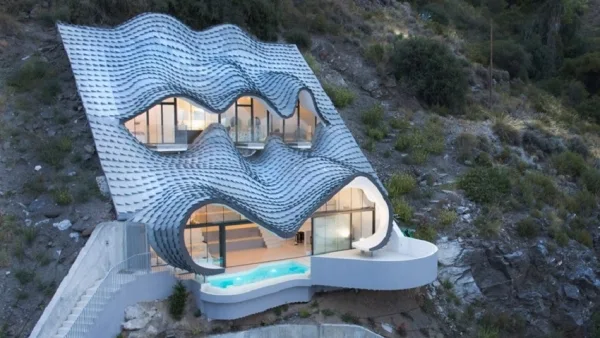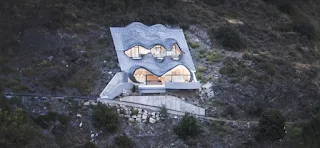The unique design of the architects gilbartolomé in Spain
Commissioned by the young couple encounters, architects gilbartolomé challenge site to design a Villa completely the spirit area and use of technology along with integration with nature and industrial materials. The designer considered the site to be created it building which form part and parcel of the depth of the abyss, which overlooks the Mediterranean Sea in Granada, Spain. The complex system in Construction is as a result of ambitious ideas derived from both client and architect. This cooperation has led to a unique block that would integrate with the unique landscape
The design came as ' contemporary gaudiesque cave, in the form of unusual structure and features a roof shape forming complex made of zinc tiles handmade and formation which gives the glossy shimmer through the use of metal mesh interchangeable lineups, the roof was produced by handmade templates system developed by local architect. ' Form of House and metal roof produces the aesthetic ambiguity between natural and artificial, between the skin of the Dragon set out on the ground when viewed from below, the sea waves, when seen from above. '-Jill Pablo Bartolomé Jaime architects gilbartolomé.
The building is spread over two levels, living room followed large terraces under the slope tends to shelf and smoothly cantilevering balconies lead with Baraka. Take advantage of the burial of the design is to maintain a constant temperature of 19.5 °. Consists of cobalt zinc surface finish developed and fabricated by hand from raw materials.















Comments
Post a Comment
Write Comment here and that has not been able Us Thank you