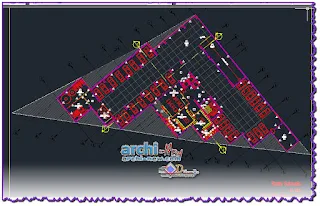(En) - Download AutoCAD CAD DWG file hotel highrise mendoza argentina
 hotel highrise mendoza argentina project Design CAD Dwg
hotel highrise mendoza argentina project Design CAD Dwg
Description:
Download AutoCAD DWG file to project a
AutoCAD file a contains:
- Horizontal projections of the project
Description:
Download AutoCAD DWG file to project a
AutoCAD file a contains:
- Horizontal projections of the project
- Vertical projections of the project (sections (
- North façade
- Eastern facade






thanks
ReplyDeletethanks
ReplyDeleteYou are welcome
ReplyDelete