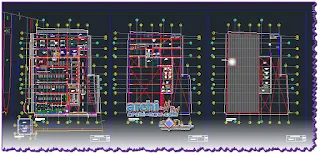(En) - Download AutoCAD CAD DWG file maxi warehouse
 maxi warehouse Projet Design CAD Dwg
maxi warehouse Projet Design CAD Dwg
Description:
Download AutoCAD DWG file to project a
AutoCAD file a contains:
- Horizontal projections of the project
Description:
Download AutoCAD DWG file to project a
AutoCAD file a contains:
- Horizontal projections of the project
- Vertical projections of the project (sections (
- North façade
- Eastern facade





OMG THANKYOU SO MUCH!! Good work and please keep up this page because it's really a great help to students like me. :)
ReplyDeletethank you :))
ReplyDelete