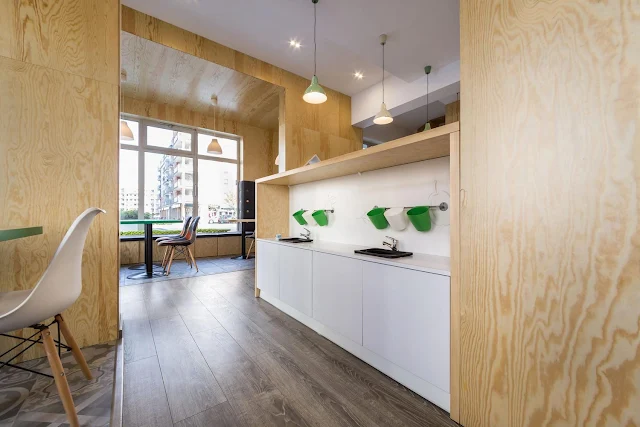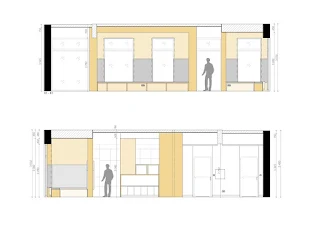Thyme family Café/mode: the architects Lina
Architects
mode:lina architekci
Location
Katowicka 81C, 61-131 Poznań, Poland
Architect in Charge
Paweł Garus & Jerzy Woźniak
Project team
Paweł Garus, Jerzy Woźniak, Kinga Kin, Małgorzata Szymańska
Area
85.0 sqm
Project Year
2016
Photographs
Marcin Ratajczak, Katarzyna Kitajgrodzka
Manufacturers
Customform, Ikea, VIVES
From the architect. A completely new formula of the cafe has appeared on the map of Poznan – Tymianek (ang. „Thyme”). Tymianek is a family cafe, which has been composed out of passion and love for the children. It is a place, where parents and children feel comfortable. The architects had only one purpose during the design process - to create a friendly space for children... and of course for their parents! Tymianek is a multifunctional space including cafe, shop, workshop and certainly a playground, all of this on 85m2 of area.
The central point of the place is kitchen, where meals are being prepared before parents eyes specially for their kids. Large kitchen island is in fact a combination of three different functions - place for preparing meals, small kitchen intended for childrens games and boxes filled with countless number of toys.
The natural consequence of combining a large variety of functions was setting up the comfort zones via wooden booths and creating a relevant acoustic conditions - therefore, there is a special upholsteringon the walls, which functions as an acoustic panel.
However, the principal function of the cafe, is that children are before parents eyes during meals - gaps in the walls in the shape of houses serve this particular purpose exquisitely. They are also a perfect addition to children’s games! The interior project was designed under the watchful eye of mode:lina studio.
source: archidaily



















Comments
Post a Comment
Write Comment here and that has not been able Us Thank you