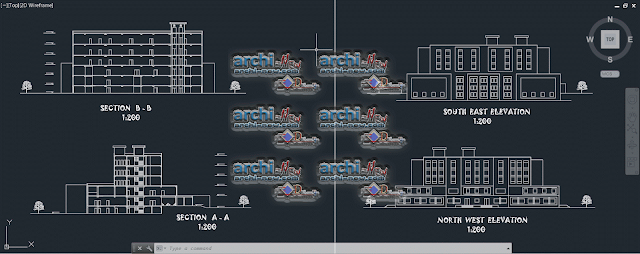Download AutoCAD CAD DWG file hospital ward
Description
(En) - Download AutoCAD CAD DWG file hospital ward, Download AutoCAD CAD DWG file, hospital ward, Download, AutoCAD, CAD, DWG, file, hospital, ward,
Description
(En) - Download AutoCAD CAD DWG file hospital ward, Download AutoCAD CAD DWG file, hospital ward, Download, AutoCAD, CAD, DWG, file, hospital, ward,
 Size
Size
2130.79KB
Download AutoCAD DWG file to project a
AutoCAD file a contains:
- Horizontal projections of the project Hospital ward Dwg
Download AutoCAD DWG file to project a
AutoCAD file a contains:
- Horizontal projections of the project Hospital ward Dwg
- Vertical projections of the project (sections ( Hospital ward Dwg
- North façade Hospital ward Dwg
- Eastern facade Hospital ward Dwg








Comments
Post a Comment
Write Comment here and that has not been able Us Thank you