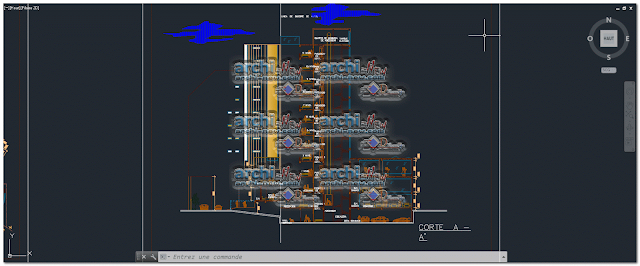Download AutoCAD CAD DWG file hotel four stars luminary
Description
(En) - Download AutoCAD CAD DWG file hotel four stars luminary, Download AutoCAD CAD DWG file, hotel four stars luminary, Download, AutoCAD, CAD, DWG, file, hotel, four, stars, luminary,
Description
(En) - Download AutoCAD CAD DWG file hotel four stars luminary, Download AutoCAD CAD DWG file, hotel four stars luminary, Download, AutoCAD, CAD, DWG, file, hotel, four, stars, luminary,
 Size
Size
5000.79KB
Download AutoCAD DWG file to project a
AutoCAD file a contains:
- Horizontal projections of the project Hotel four stars luminary dwg
Download AutoCAD DWG file to project a
AutoCAD file a contains:
- Horizontal projections of the project Hotel four stars luminary dwg
- Vertical projections of the project (sections ( Hotel four stars luminary dwg
- North façade Hotel four stars luminary dwg
- Eastern facade Hotel four stars luminary dwg









I couldn't refrain from commenting. Very well written! fidelity log in
ReplyDelete