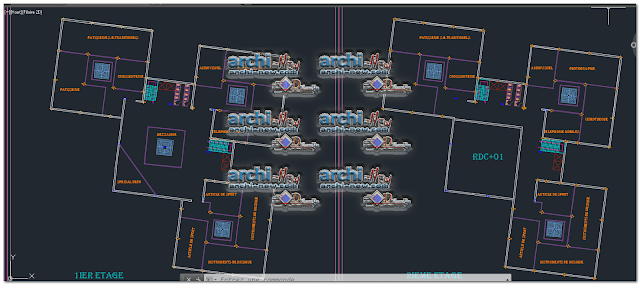La description
(En) - Download AutoCAD CAD DWG file commercial complex mall, Download AutoCAD CAD DWG file, commercial complex mall, Download, AutoCAD, CAD, DWG, file, commercial, complex, mall,
La description
(En) - Download AutoCAD CAD DWG file commercial complex mall, Download AutoCAD CAD DWG file, commercial complex mall, Download, AutoCAD, CAD, DWG, file, commercial, complex, mall,
 Taille
Taille
452.79KB
Télécharger le fichier AutoCAD DWG pour projeter un
Le fichier AutoCAD contient:
- Projections horizontales du projet centre commercial complexe
- Projections verticales du projet (sections ) centre commercial complexe
- Façade nord centre commercial complexe
- Façade orientale centre commercial complexe
Télécharger le fichier AutoCAD DWG pour projeter un
Le fichier AutoCAD contient:
- Projections horizontales du projet centre commercial complexe
- Projections verticales du projet (sections ) centre commercial complexe
- Façade nord centre commercial complexe
- Façade orientale centre commercial complexe
Le fichier AutoCAD contient:
- Projections horizontales du projet centre commercial complexe
- Projections verticales du projet (sections ) centre commercial complexe
- Façade nord centre commercial complexe
- Façade orientale centre commercial complexe










Comments
Post a Comment
Write Comment here and that has not been able Us Thank you